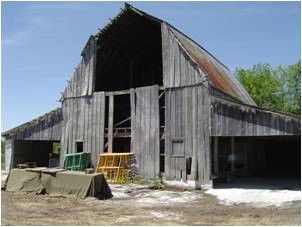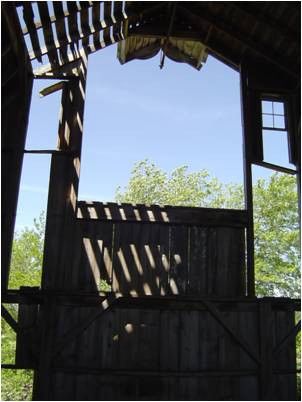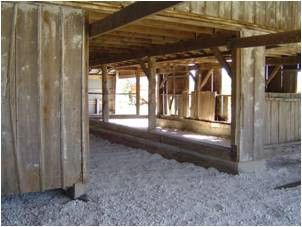
The Red Barn
Located on the southern portion of the property is the Red Barn. The barn is what is called a “transitional building” meaning that is carries elements of construction from the turn of the 19th century. Some of the barn is hewn oak from an earlier structure, estimated to be pre-civil war. Given the unique history and architecture, the farm decided to renovate the barn rather than tear it down. Renovation began in 2005 and lasted 6 months.
The barn is a four bent-frame, meaning there are four sections of timber framework that are transverse to the length of the barn. Each section is designed to carry both lateral and vertical loads. In this type of construction, the sections were commonly assembled on the ground and then raised to its upright position with the assistance of neighbors (also called a “barn raising”).
It was built in a traditional “English” style, a three-bay barn. This style of barn was very popular in the northeast during the 1770’s into the beginning of the 20th century.



Pre-renovation - May 2005
The barn was structurally sound, but in extreme disrepair. It is estimated that the structure was neglected for the 30-50 years prior to its restoration. Initially, the barn was built using white oak and pine. There wasn’t a concrete slab or any type of floor. A foundation was added in the mid-1900’s along with 2 lean-to’s. When the farm was purchased, 20% of the roof sheathing of the barn was damaged beyond repair. The south gable end was deteriorated and needed three-quarters of it replaced. There were structural weaknesses throughout the building, and it needed a significant amount of cosmetic repair.
The barn was structurally sound, but in extreme disrepair. It is estimated that the structure was neglected for the 30-50 years prior to its restoration. Initially, the barn was built using white oak and pine. There wasn’t a concrete slab or any type of floor. A foundation was added in the mid-1900’s along with 2 lean-to’s. When the farm was purchased, 20% of the roof sheathing of the barn was damaged beyond repair. The south gable end was deteriorated and needed three-quarters of it replaced. There were structural weaknesses throughout the building, and it needed a significant amount of cosmetic repair.


Barn interior, during renovation - 2005
Trillium Dell Timberworks (www.trilliumdell.com) was hired to restore the barn, which included a completely new roof for the main structure, including the replacement of damaged rafters; new flashing installed on the lean-to’s; replacement of damaged floor joists; the addition of 2 support beams in the granary rooms; siding replacements; structural repairs throughout including the stabilization and repair of post bottoms; cleaning and painting of the exterior wood; replacement of windows and doors; replacing and repair of the hayloft floor; repair and painting of the lean-to roofs; anchoring the frame to the foundation; and clearing overgrown brush and trees around the barn.
Today, the barn is greatly enjoyed for its beauty and history. It is now structurally-sound and with proper care and maintenance, it should continue to enhance the Cuba Farm for many more years.




The Barn's unique history is chronicled in it's construction.


The Red Barn's interior, after renovation.
